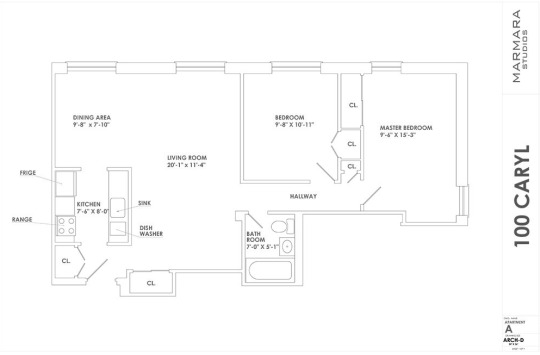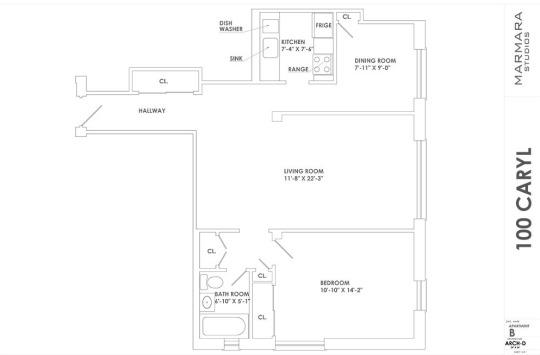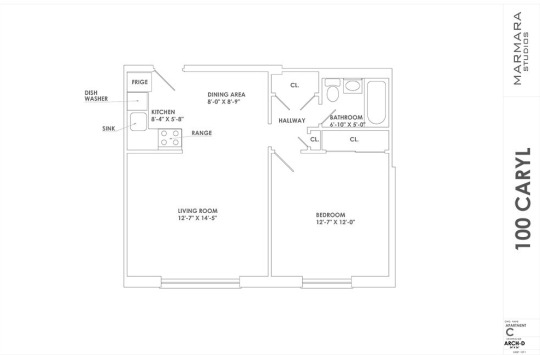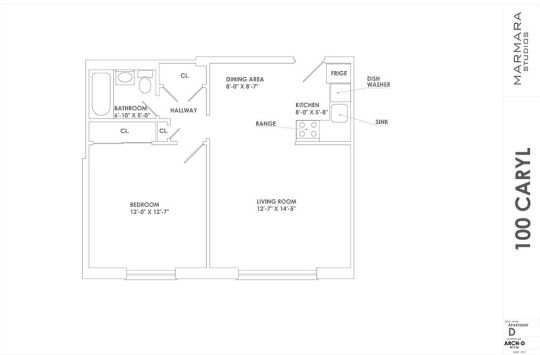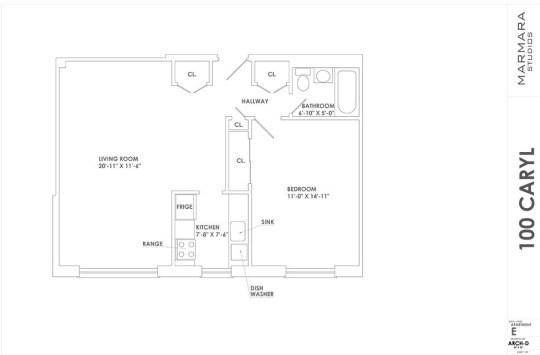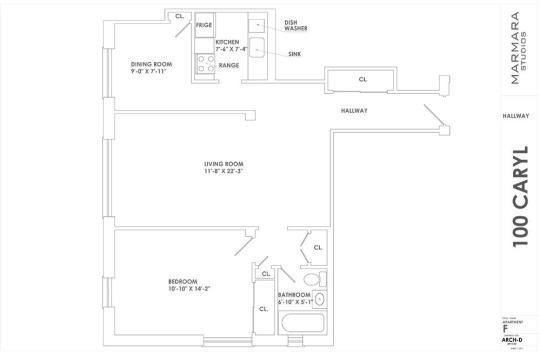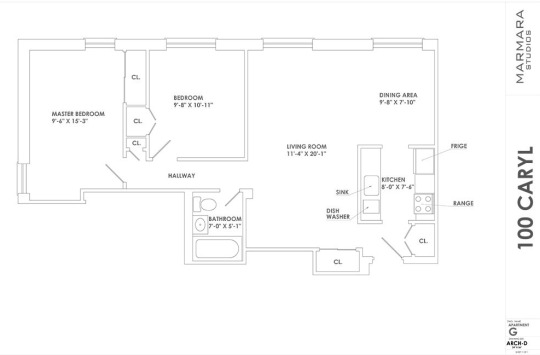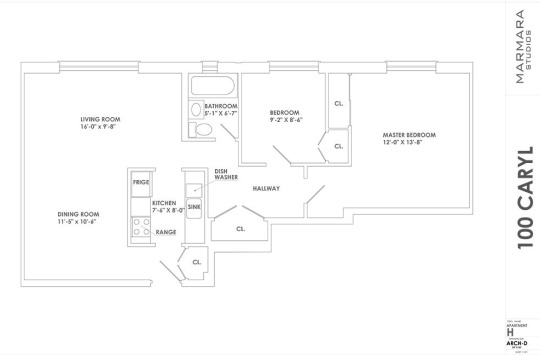100 Caryl Ave Floor Plans
All units feature high end stainless steel kitchen appliances including a dishwasher in every unit. Each bath consists of designer faucets as well as granite sink top with solid wood base with storage and a beautiful Porcher toilet.
-
A- Line
spacious 2 bedroom unit featuring a galley kitchen with a dining area and a large living room
-
B- Line
large1 bedroom featuring a formal dining area as well as a very large living room and a spacious bedroom with lots of closets.
-
C- Line
nicely designed 1 bedroom unit featuring a dining area spacious living room and bedroom
-
D- Line
nicely designed 1 bedroom unit featuring a dining area spacious living room and bedroom
-
E- Line
very spacious 1 bedroom unit featuring kitchen with window as well as large living room and bedroom.
-
F- Line
large1 bedroom featuring a formal dining area as well as a very large living room and a spacious bedroom with lots of closets.
-
G- Line
spacious 2 bedroom unit featuring a galley kitchen with a dining area and a large living room
-
H- Line
Large 2 bedroom apartment featuring a dining areas as well as a large living room.

